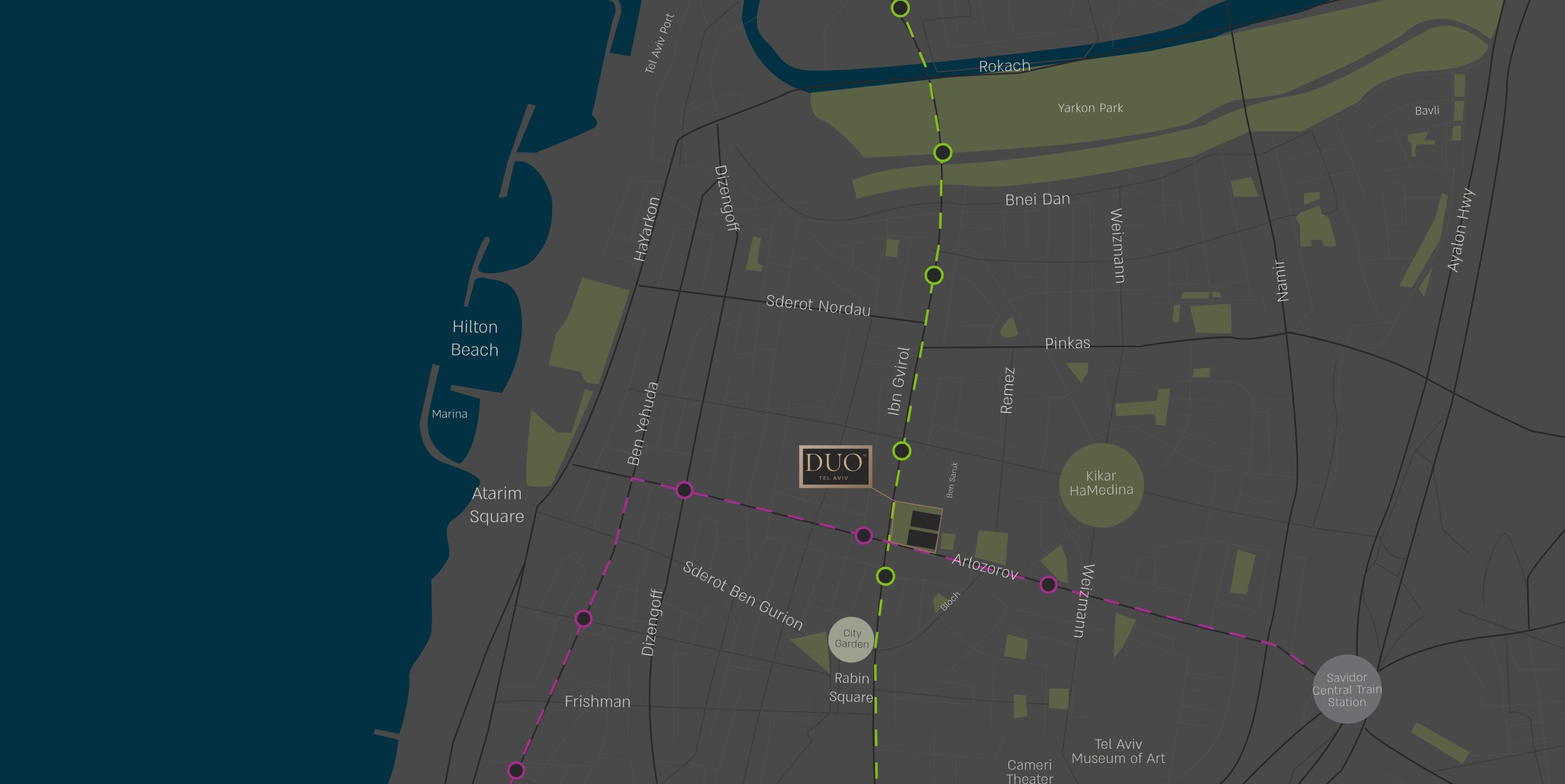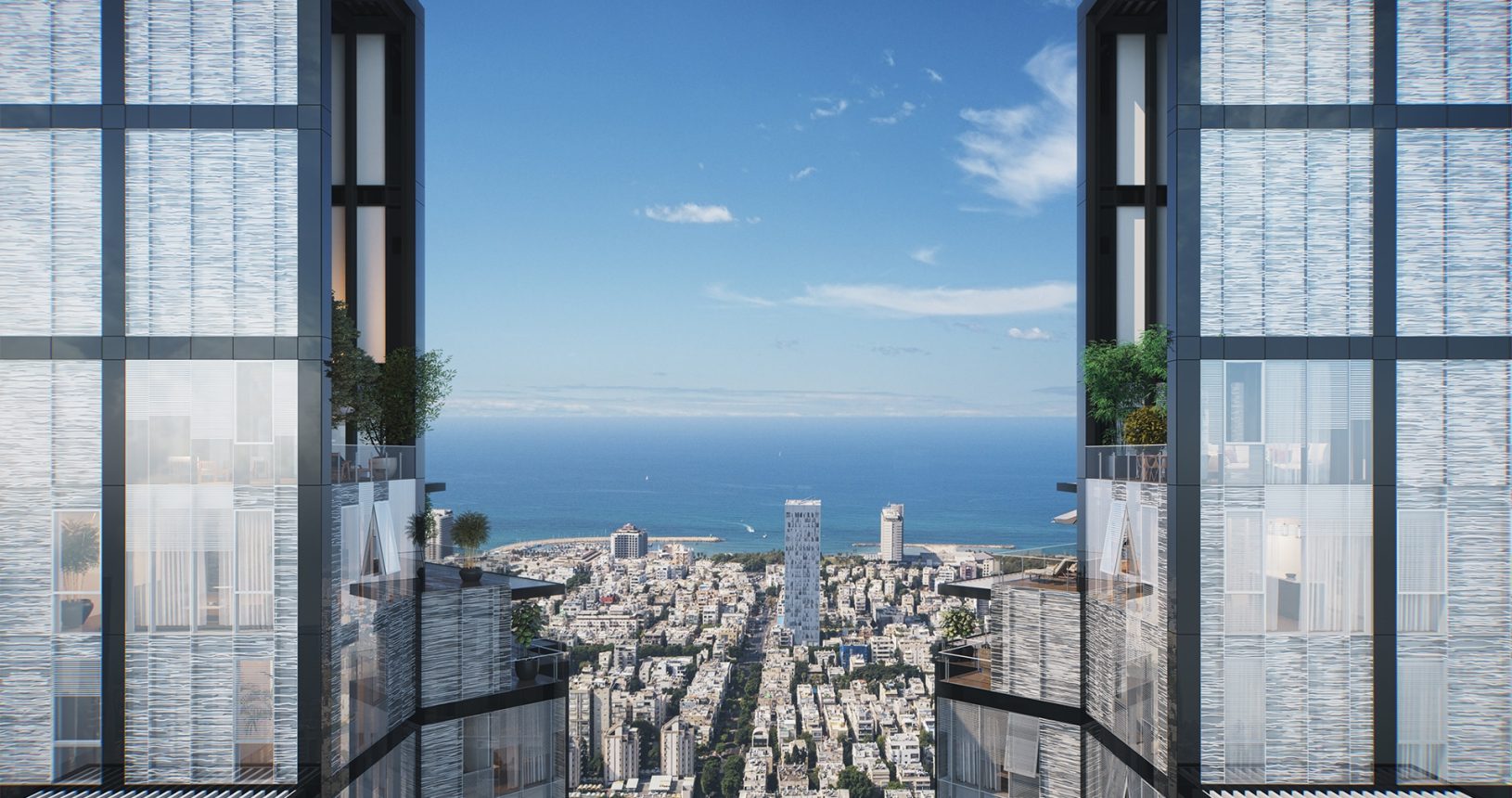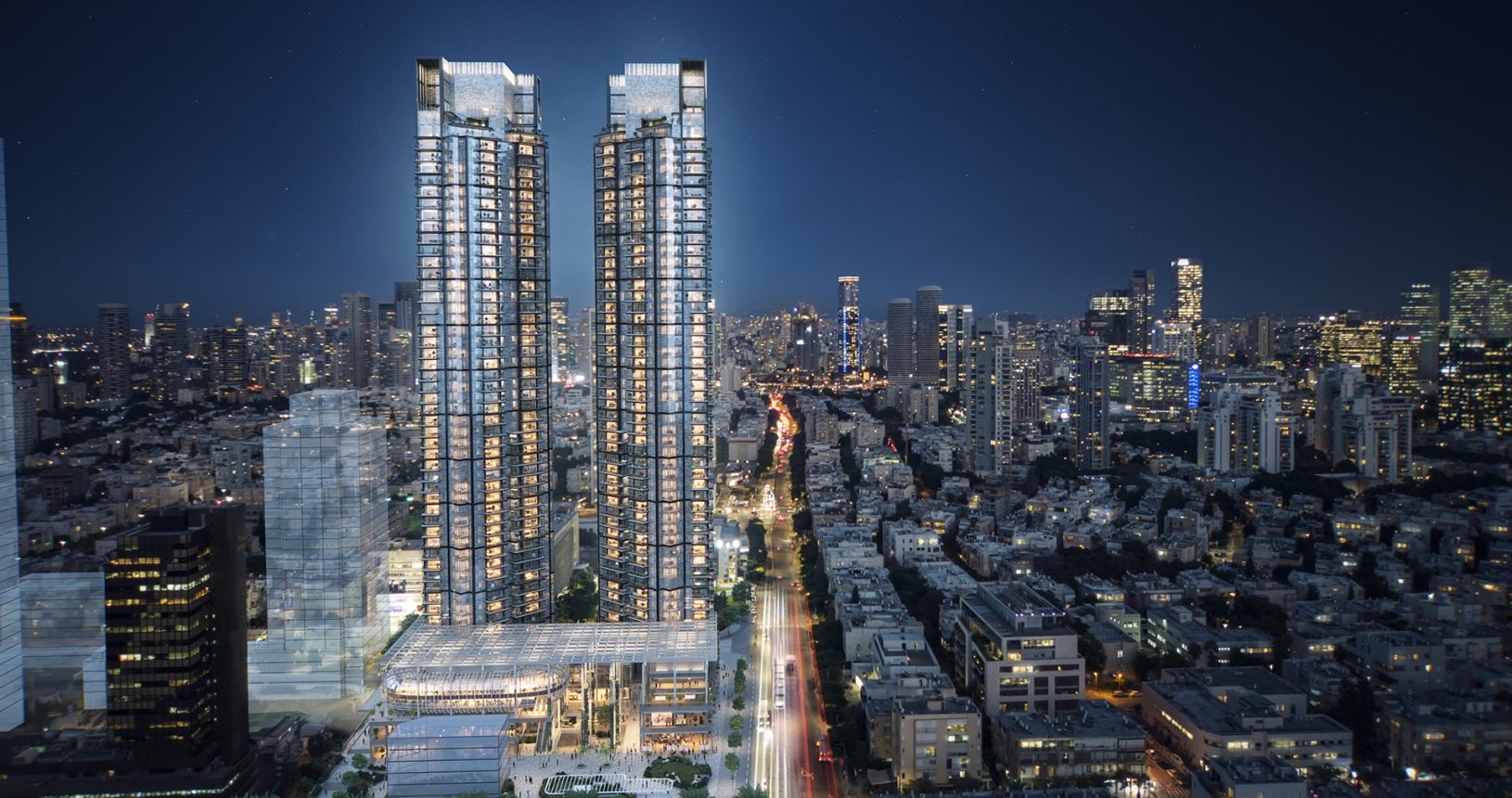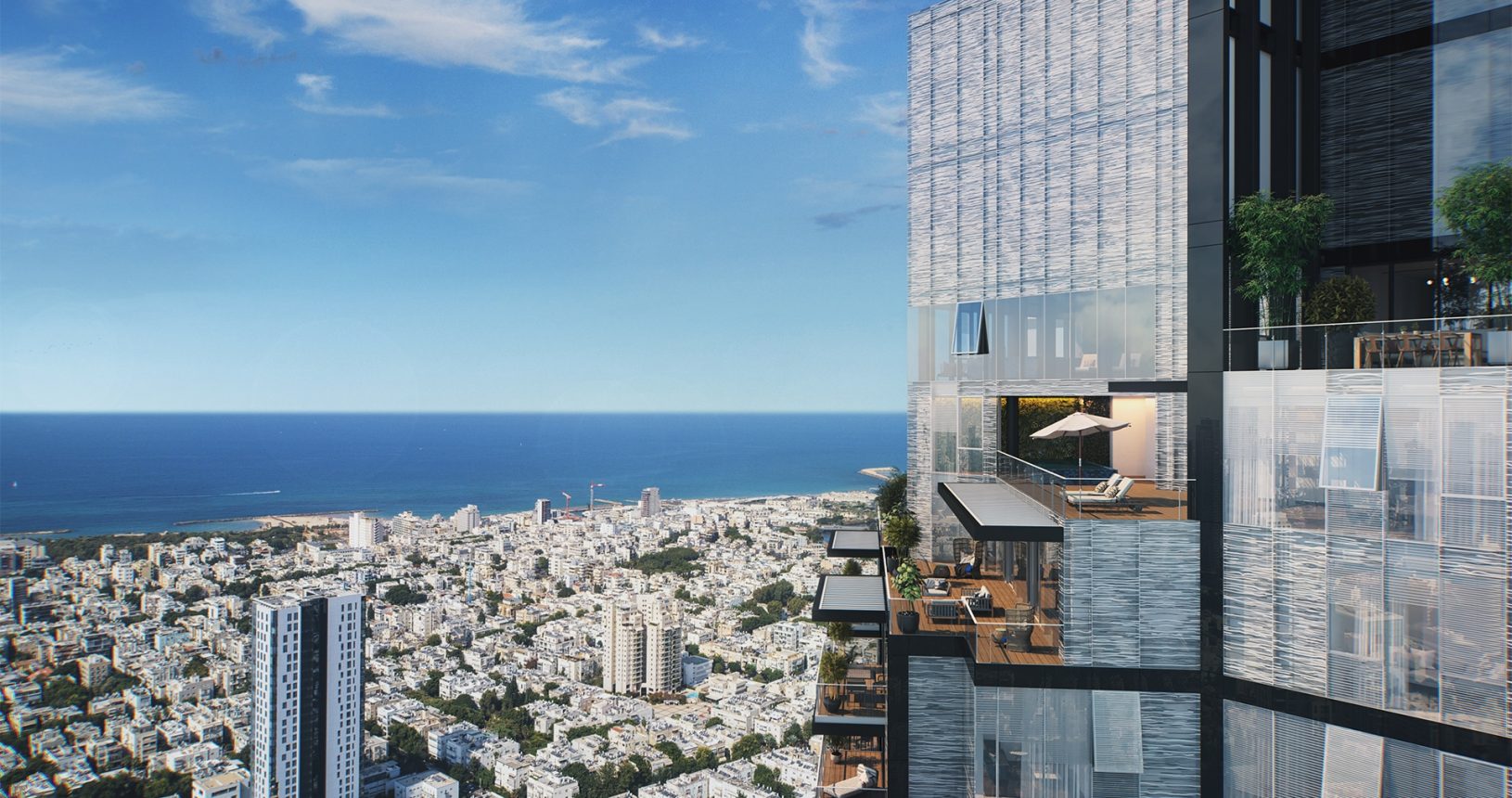DUO Tel Aviv
THE PROJECT
TEL AVIV’S New Residential Icon
An international-standard residential complex, where Arlozorov St. meets Ibn Gvirol St.
two spectacular towers and a commercial complex will rise above the bustling intersection of the city’s main traffic arteries.
Rising to a monumental height of 50 stories, the DUO Tel Aviv towers offers a variety of 1, 2, 3, and 4-bedroom apartments and luxury penthouses.
Many amenities available within the towers themselves, including a residents’ club, 24/7 security, an outdoor infinity pool with toddlers’ pool and areas for sitting and sunbathing, an advanced fitness room with state-of-the-art equipment.
DUO® Tel Aviv is a masterpiece of contemporary architecture, reflecting the pioneering vision of “super-architect” Avner Yashar of Yashar Architects and outfitted by Israel’s leading interior design firm, Orly Shrem Architects.
Occupancy Date: 31st Dec 2027
DUO Tel Aviv
THE LOCATION
Live in The Heart of Tel Aviv
DUO® Tel Aviv is nestled at the very heart of the metropolis, in Tel Aviv’s most central and coveted location, and will blend harmoniously with the urban fabric of the city center neighborhoods, close to the Basel Complex, Milano Square, Kikar HaMedina, and the neighborhoods that border Yarkon Park.
This outstanding location will also enable residents to enjoy convenient access to major thoroughfares, such as the Ayalon Highway and Namir Road, as well as the central train station and the light rail network extending throughout the Tel Aviv Metropolitan Area.

DUO Tel Aviv
THE TEAM
Developer: Africa Israel Residences Ltd.
Africa Israel Residences has been one of the leaders in the residential real estate sector in Israel since it went public in 2006.
The company’s activity focuses on all stages of residential project development and construction, from land acquisition through all the planning, construction, public area development, marketing, apartment sale, and occupancy stages.
Africa Israel Residences has an abundance of projects in the planning and construction stages in the scope of about 3,300 residential units throughout the country, from which the company is currently building and marketing about 2,400 residential units.
The company decided to concentrate a large share of its activity on luxury housing. This includes the DUO TEL AVIV and SEMEL TZAFON projects located between Ibn Gabirol, Arlozorov and Ben Saruk streets.
The company also chose to expand its activity to income-yielding properties, including commercial and office real estate in various cities, among them Jerusalem, Modiin, Tel Aviv, Givat Shmuel and Netanya.
Architect: Yashar Architects
Yashar Architects has embodied Israel’s culture of construction innovation since the 1950s, with two generations of architectural excellence and creativity having consolidated its reputation as one of the country’s leading high-rise design firms.
Inspired by the Tel Aviv Bauhaus style, Yashar Architects views each building as not only a functional space, but as an inspiring location for all the people who live within them.
The overall project design expresses an approach that brings together climatic, topographic, and personal aspects, while emphasizing the interplay of light and shadow.
Reflecting the desire to evoke a humanistic experience for all those who come into contact with both private and public buildings, the design strives to bridge the gap between functionality, aesthetics, and emotional responses.
Interior Design: Orly Shrem Architects
Acclaimed architect Orly Shrem founded her studio in 1980 in Tel Aviv. The studio specializes in elite architectural planning and interior design, with a broad service range that includes: planning residential and commercial buildings, private construction, designing and planning luxury apartments, and designing various unusual spaces, furnishings, architectural details, and unique objects.
Over the years, Orly Shrem has developed an especially extensive, diverse portfolio that continues to evolve, always remaining at the forefront of quality in the international architecture and design arena while upholding uncompromising standards and attending to even the smallest details.
Images are for illustrative purposes only. Images depict upgrades, furnishings, and design items that are not part of the standard specifications and are not included in the price of the apartment. A building permit for the project has been received. The sales plans and specifications attached to the contract are not final. Changes may be made at the request of the authorities and/or at the discretion of the company. The company will be bound solely by the signed sales contract and the final sales plans and specifications attached thereto.
* The building is solely schematic in nature.Construction can be performed in accordance with the plans now in force for a building of up to 8 stories in height, and with all details stated in plans TA/2988 and TA/MK/2988A.
** Subject to operation by a management company.




