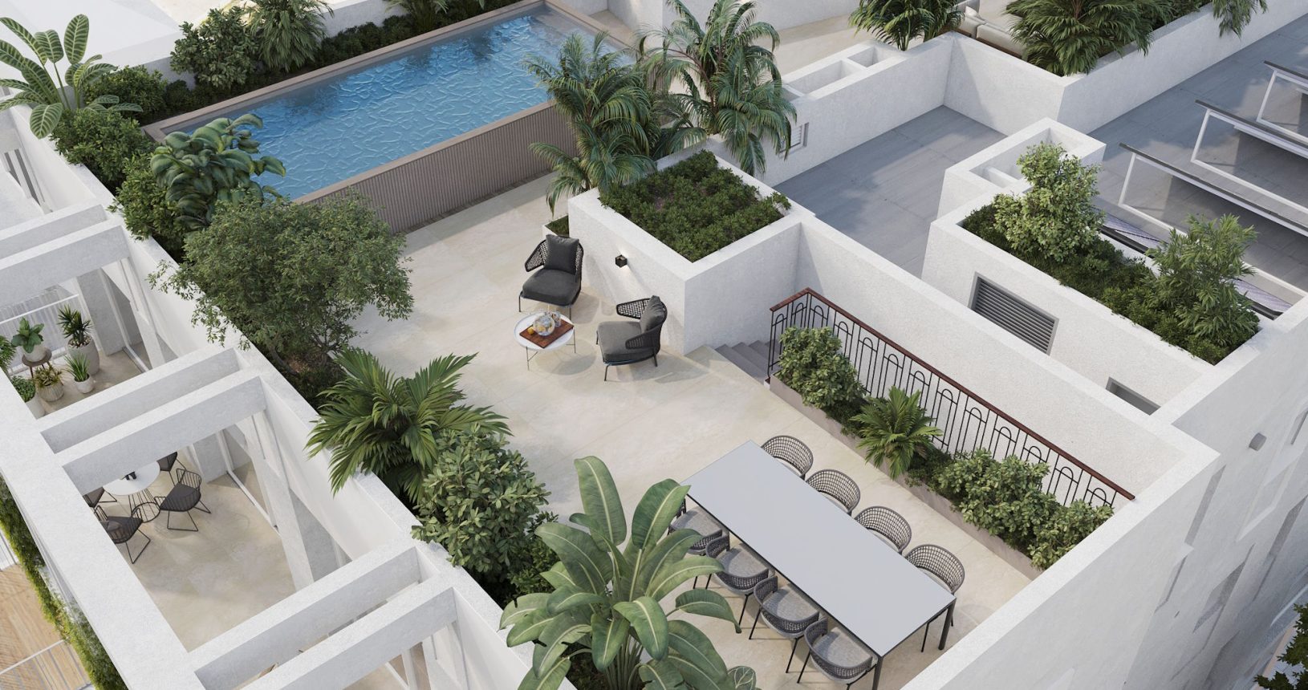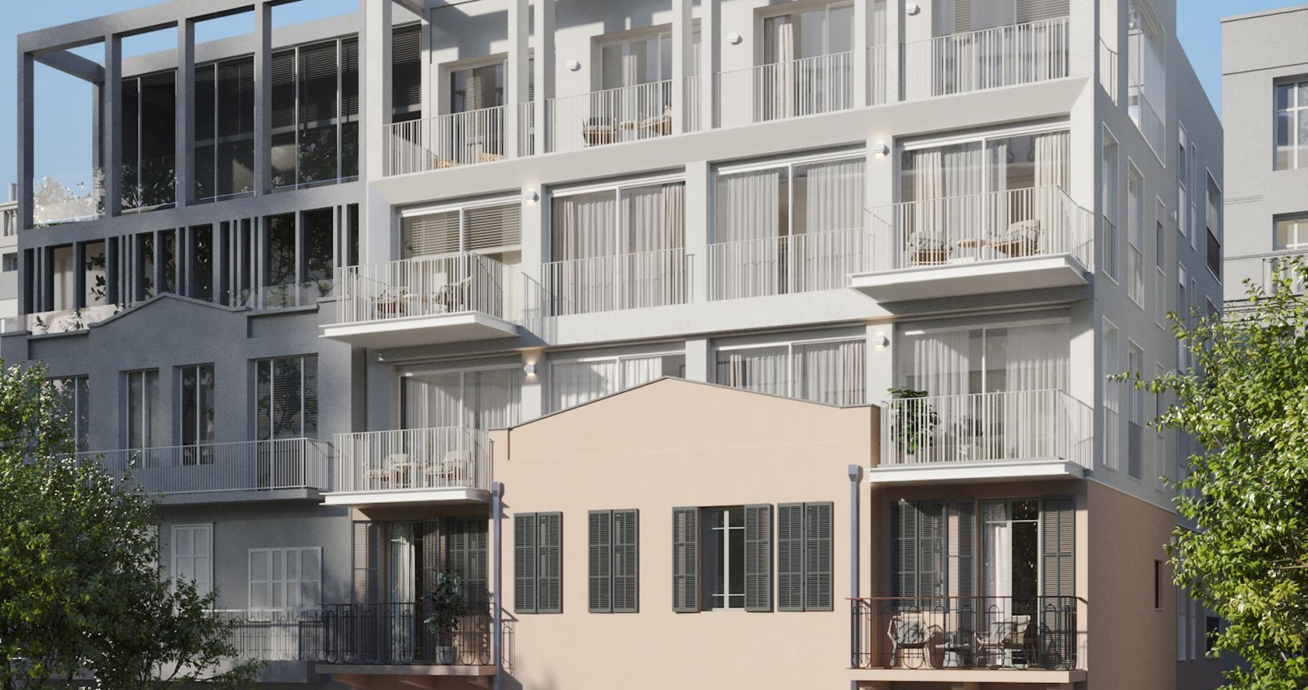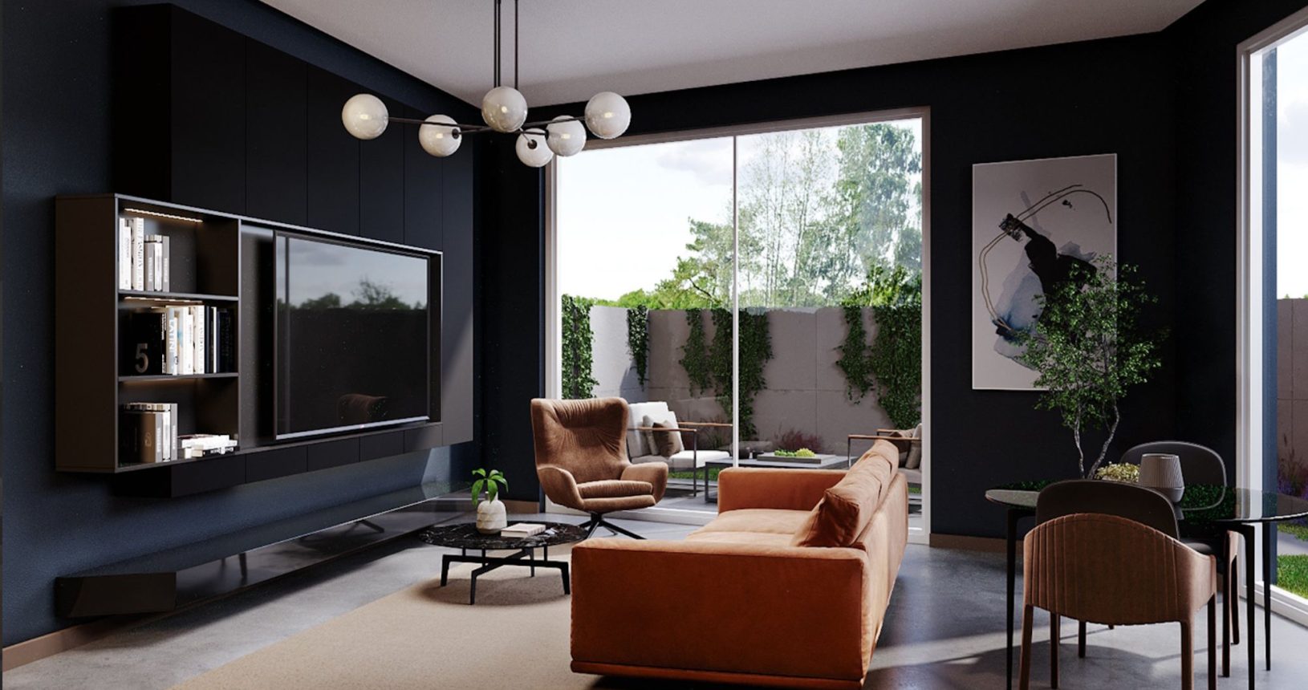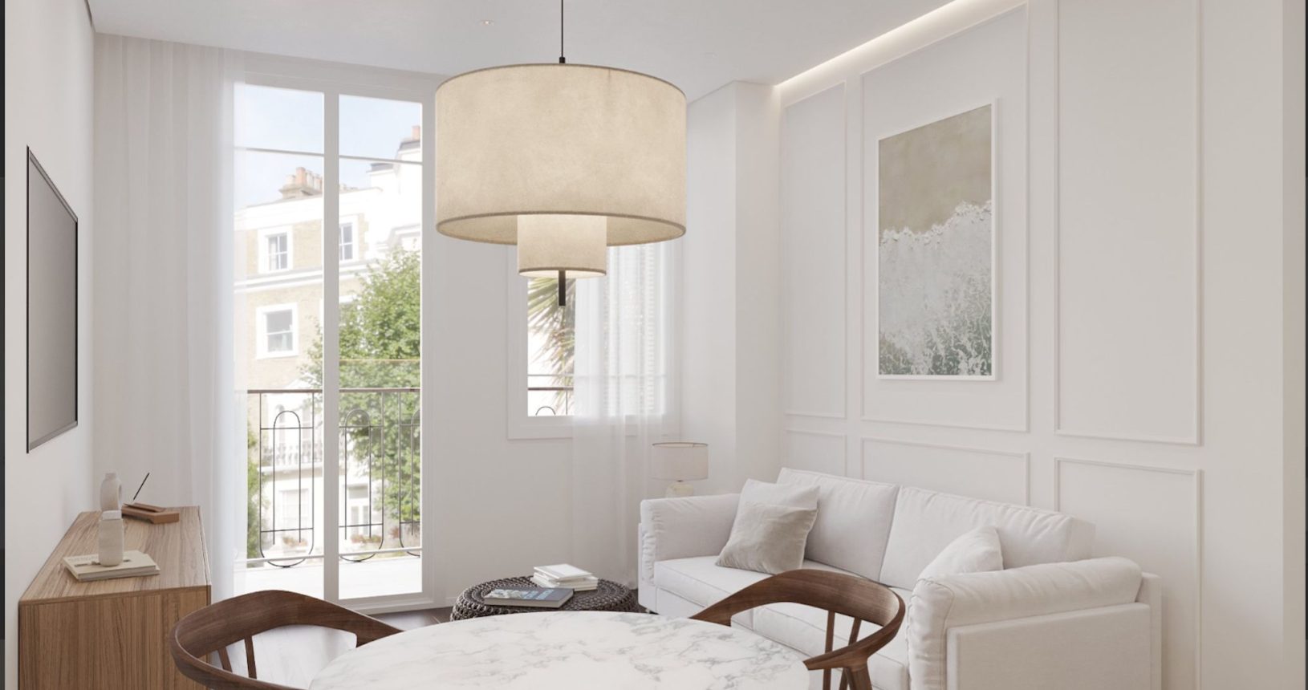Nahalat Binyamin 23A
THE PROJECT
Living in the beating heart of Tel Aviv
architecture unique to the city And is a spectacular and prestigious conservation project on the magical pedestrian street of Nahalat Binyamin.
The project is located in the city's vibrant prime location, placing you just a few steps away from the city's best attractions, shopping, food and culture.
When you leave the apartment, you spill into a pedestrian street Nahalat Binyamin The bustling one with life on its northern side is the Carmel Market and the young and kicking Sheinkin Street, on its southern side the fashionable Rothschild Boulevard. If you turn west a walking distance will stretch in front of you the beautiful coastline of Tel Aviv with a variety of restaurants, Cafes, bars and entertainment venues.
The light rail passes near the project at several stations so that it will be possible to reach the entire metropolis.
Occupancy Date: 1st Mar 2026
Nahalat Binyamin 23A
THE LOCATION
Tel Aviv’s Most Central Location
Nahalat Binyamin is a well-known street located in the heart of Tel Aviv, Israel. It begins near the Carmel Market and runs northward toward Rothschild Boulevard. The area is centrally located and easily accessible, making it a popular destination for both locals and tourists. Nahalat Binyamin is especially famous for its pedestrian-friendly zone and vibrant arts and crafts fair held twice a week. It lies within walking distance of key Tel Aviv landmarks, including Allenby Street and the beach. Surrounded by historical buildings, shops, and cafes, it reflects the city's unique blend of old charm and modern energy.
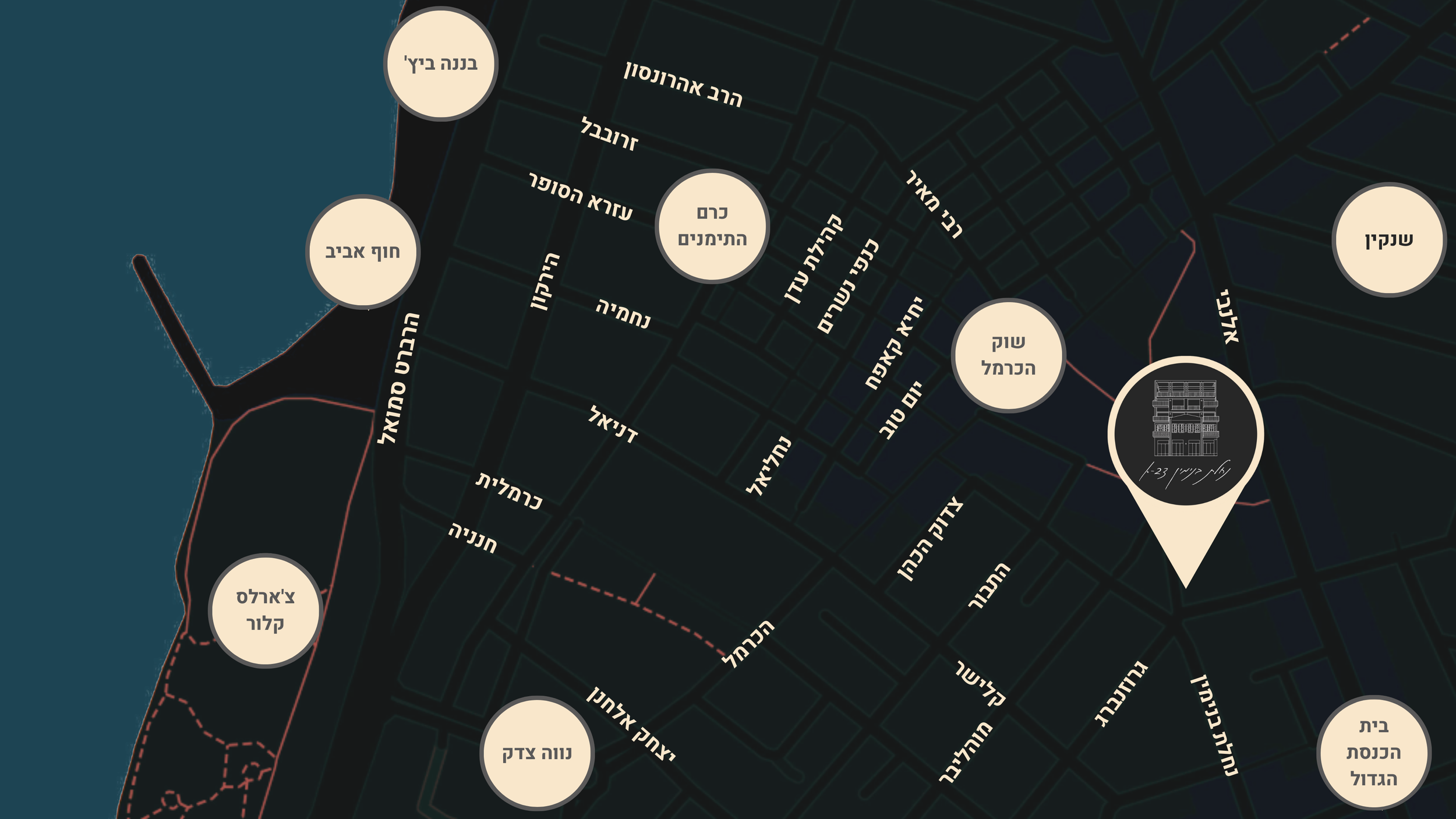
Nahalat Binyamin 23A
THE TEAM
Leitner Architects.
Leitner Architects, led by architect Lior Leitner, is a multidisciplinary studio specializing in planning boutique residential buildings alongside planning complex projects and interior design for luxury homes and hotels in Israel and abroad.
The firm, located in Tel Aviv, lives and breathes the city as an inseparable part of architectural inspiration and practice. The firm is characterized by great attention to architectural design, quality of planning and attention to detail.
All these reflect the architect's perception of the great importance of meticulous architecture and its cultural contribution to the urban experience
Images are for illustrative purposes only. Images depict upgrades, furnishings, and design items that are not part of the standard specifications and are not included in the price of the apartment. A building permit for the project has been received. The sales plans and specifications attached to the contract are not final. Changes may be made at the request of the authorities and/or at the discretion of the company. The company will be bound solely by the signed sales contract and the final sales plans and specifications attached thereto.
* The building is solely schematic in nature.Construction can be performed in accordance with the plans now in force for a building of up to 8 stories in height, and with all details stated in plans TA/2988 and TA/MK/2988A.
** Subject to operation by a management company.


